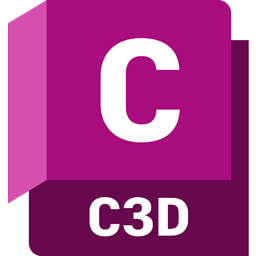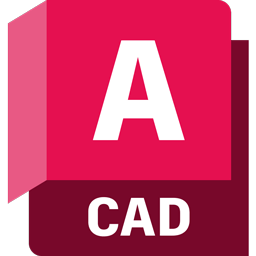Autodesk Architecture, Engineering & Construction Industry Collection
Design and build with confidence using integrated AEC tools and workflows.

What is the AEC Collection?
The Autodesk® Architecture, Engineering, and Construction Collection provides access to integrated tools that equip you to meet any project challenge – now and in the future.
Industry-leading software like Revit®, Civil 3D®, AutoCAD®, and Navisworks®, combined with specialized tools for your discipline, enable powerful BIM and CAD workflows that help you work more efficiently and offer value-added services to clients.
Customize your software according to current project needs and adopt advanced technologies for virtual reality, analysis, generative design, reality capture, and fabrication when you need them. The AEC Collection gives you the software you need to stay competitive, deliver your best work, and always be ready to make anything.
Create in New Ways and Build with Confidence. Subscribe to the AEC Collection.
When you subscribe through CAD Masters, you’ll also gain access to the latest Autodesk software releases, product enhancements, flexible licensing rights, cloud services, free technical phone support from CAD Masters award-winning staff, free access to all CAD Masters training materials, a 10% discount on regularly scheduled training at our Authorized Training Center, and free CMI Tools for Civil 3D and AutoCAD & Revit QuickSelect software.
How Civil Engineers use the AEC Collection
Work with connected tools for concepting, design, analysis, and optimization to better meet design requirements and enhance client satisfaction. Improve project collaboration and performance with a cloud-based common data environment. Coordinate effectively from design to construction to reduce risks, minimize RFIs, and ensure constructability.
Connect multidiscipline design workflows
Establish collaborative practices across disciplines, coordinate horizontal design and vertical structures, and drive more positive outcomes on transportation projects.
- Civil 3D – Design, optimize, and document roadway, bridge, and rail projects
- InfraWorks – Lay out conceptual roads, analyze traffic, and visualize designs
- Revit – Integrate vertical structures with horizontal infrastructure designs
- ReCap Pro – Generate accurate existing conditions with point cloud or mesh
- AutoCAD – Streamline drafting with AutoCAD and industry specialized toolsets
- Autodesk Docs – Simplify collaboration with a cloud-based common data environment
Boost workflows from field to finish
Accelerate workflows with tools that connect the capture of existing site conditions data to conceptual and detailed design processes across various project types.
- Civil 3D – Engineer surfaces, terrain, parcel layout, and pipe design networks
- InfraWorks – Visualize and analyze site projects in a 3D conceptual environment
- Revit – Coordinate building design with site development
- ReCap Pro – Generate accurate existing conditions with point cloud or mesh
- Navisworks Manage – Detect pipe network clashes and simulate construction sequencing
- Autodesk Docs – Simplify collaboration with a cloud-based common data environment
Deliver more sustainable water infrastructure
Connect multidiscipline teams to deliver water infrastructure projects with greater environmental, social, and economic benefits.
- AutoCAD Plant 3D – Design and lay out the process plant P&ID and piping models
- Revit – Model the facilities that hold pump and treatment equipment with BIM
- Navisworks Manage – Detect and manage clashes between pipes and facility structures
- InfraWorks – Visualize design intent and the state of the project’s progress
- Autodesk Docs – Simplify collaboration with a cloud-based common data environment
What's Included in the Architecture, Engineering & Construction Collection
Use powerful BIM and CAD workflows to create in new ways and build with confidence.

Included Software in the AEC Collection
 Revit Revit | Plan, design, construct, and manage buildings with multidisciplinary BIM software. | |
|---|---|---|
 Civil 3D Civil 3D | Civil engineering design and construction documentation software. | |
 AutoCAD AutoCAD | 2D and 3D CAD software with industry-specific toolsets. | |
 InfraWorks InfraWorks | Civil infrastructure conceptual design and analysis software. | |
 Navisworks Manage Navisworks Manage | Clash detection and advanced coordination, 5D analysis, and simulation software. | |
 Autodesk Docs Autodesk Docs | Manage project information in a cloud-based, common data environment. | |
 Advance Steel Advance Steel | 3D modeling software for steel detailing. | |
|---|---|---|
 ReCap Pro ReCap Pro | Reality capture and 3D scanning software and services. | |
 3ds Max 3ds Max | 3D modeling, animation, and rendering software for design visualization. | |
 Autodesk Rendering Autodesk Rendering | Fast, high-resolution renderings in the cloud. | |
 Fabrication CADmep Fabrication CADmep | MEP detailing and documentation software. | |
 Autodesk Drive Autodesk Drive | CAD-aware cloud storage for individuals and small teams. | |
| AEC Collection Only | |
|---|---|
 Insight Insight | Building performance analysis software. |
 FormIt Pro FormIt Pro | Intuitive 3D sketching app with native Revit interoperability. |
 Robot Structural Analysis Pro Robot Structural Analysis Pro | Advanced BIM-integrated structural analysis and code compliance verification tool. |
 Vehicle Tracking Vehicle Tracking | Vehicle swept path analysis software. |
 Structural Bridge Design Structural Bridge Design | True shape nesting software for Inventor to optimize yield from raw material. |
