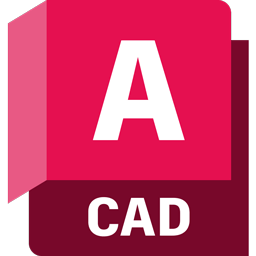AutoCAD 2025
$2030 for 1-Year
Autodesk® AutoCAD® enhances your 2D and 3D design experience with features that unlock insights and automations with the help of Autodesk AI, tailors to discipline specific workflows, and stay connected with one experience on desktop, web, and mobile—to capture, share, and review ideas on the go.

Power Your Team’s Creativity. Subscribe to AutoCAD.
When you subscribe through CAD Masters, you’ll also gain access to the latest Autodesk software releases, product enhancements, flexible licensing rights, cloud services, free technical phone support from CAD Masters award-winning staff, free access to all CAD Masters training materials, a 10% discount on regularly scheduled training at our Authorized Training Center, and free CMI Tools for Civil 3D and AutoCAD & Revit QuickSelect software.
New Features in AutoCAD 2025
Activity Insights Updates
Access to essential design data with detailed multi-user event logs—tracking for over 35 activity types including version history and file comparison tools.
Smart Blocks: Object Detection Tech Preview
Improve design efficiency and save time when cleaning up drawings by automatically recognizing objects to convert into blocks with the help of Autodesk AI. This feature is a technology preview which is still under development and will continue to evolve and improve with time.
ArcGIS Basemaps
Ground your site plans with real-world geographical information using Esri’s ArcGIS® Basemaps. Access five Basemaps in the form of high-resolution satellite and aerial imagery, OpenStreetMaps and Streets, along with light and dark gray monochrome map styles.

Key Features of AutoCAD
AutoLISP
Build and run AutoLISP with Visual LISP IDE to streamline workflows through automation
Smart Blocks
Automatically place blocks based on previous placements or quickly find and replace existing blocks
Autodesk Assistant
Use conversational AI to quickly access helpful AI-generated support and solutions related to AutoCAD
My Insights
Complete projects faster with helpful features, macros, and tips personalized for you
Activity Insights
Access and track essential design data using detailed multi-user event logs with version history
Markup Import and Assist
Consolidate revisions and feedback captured on paper or PDFs to compare, review, and automate updates
Publish to Autodesk Docs
Publish your CAD drawing sheets as PDFs directly from AutoCAD to Autodesk Docs
AutoCAD Anywhere
Capture, share, and review ideas on the go with one AutoCAD experience on desktop, web, and mobile
Trace
Safely review and add feedback directly to a DWG file without altering the existing drawing
Specialized Toolsets
Gain access to thousands of parts and additional features with industry-specific toolsets
App Store and APIs
Customize AutoCAD with APIs to build custom automations and access 1,000+ third-party apps
Design in 2D and 3D
Design with 2D drafting tools and model in 3D with realistic lighting and materials to render your ideas
Extend Autodesk with Specialized Toolsets
Discover the power of industry-specific workflows with AutoCAD 2025’s specialized toolsets. Whether you’re an architect, mechanical engineer, or electrical designer, these tailored sets enhance your productivity and streamline your creative process.

AutoCAD Architecture toolset features

AutoCAD Mechanical toolset
Industry-specific tools for mechanical engineering, including 700,000+ intelligent parts and features. With the Mechanical toolset, you can:
- Access a library of standards-based parts, tools, and custom content
- Customize properties of object types and create them on custom layers
- Automate tasks such as creating bills of materials (BOMs)

AutoCAD Map 3D toolset features
model-based GIS mapping software provides access to CAD and GIS data to support planning, design, and management.
AutoCAD 2025 MEP toolset
HVAC and building systems are made easy with an industry-specific toolset for MEP (mechanical, electrical, and plumbing)
AutoCAD 2025 Electrical toolset
Electrical design features that help you create, modify, and document electrical controls systems.
AutoCAD 2025 Electrical toolset
Create and edit P&IDs and 3D models, and extract piping orthographics and isometrics with an industry-specific toolset for plant design
AutoCAD 2025 Raster Design toolset
Use raster design tools in a specialized toolset to edit scanned drawings and convert raster images to DWG objects
The Benefits of Subscribing with CAD Masters

10% Off Award-Winning CAD Training
CAD Masters provides comprehensive AutoCAD training to take your skills to the next level. With expert-led courses covering from the fundamentals all the way to the latest AutoCAD 2025 features like AI-assisted modeling and real-time collaboration, you’ll learn to design with maximum efficiency.

Free Autodesk Software Support
When you subscribe to CAD Masters, you get free technical phone support for all your Autodesk products like AutoCAD, Revit, and Civil 3D. Our Autodesk Certified experts are just a call or click away to help with any software issues, troubleshoot errors, and ensure you’re using the tools optimally.

CMI Tools for AutoCAD Software
A robust collection of custom utilities and productivity commands designed to extend the functionality of AutoCAD. With intuitive commands and a user-friendly interface, this powerful toolset will streamline your most tedious and repetitive tasks, allowing you to focus on design rather than process




